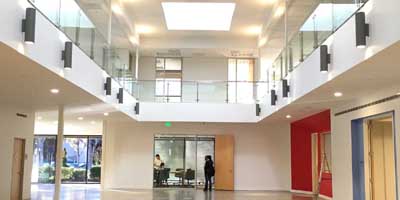NAME: 4223 RICHMOND AVENUE
LOCATION: HOUSTON, TX
STATUS: COMPLETED AUG 2004
TAGS: ARCHITECTURE, INTERIOR, COMMERCIAL, MIXED USE
Two story, 25,000sf mixed-use building including 46 covered parking spaces and 6,200sf ground floor retail. Cost, $2.6 million.
The Richmond Avenue Office Building was completed while serving as principal at Brand + Allen Architects.

RECENT
146 Geary |
Carmelite Monastary |
Stevens Creek Hotel |
399 Geary - NEW PHOTOS
---
COMMERCIAL
185 Post Street |
500 Terry Francois |
800 Market Street |
4223 Richmond |
Ayala Corporate HQ |
Industrial & Commerce Bank
RESIDENTIAL
10 South Van Ness |
5800 Third Street |
Altitude Place |
Glassworks Condominiums |
Hanover Apartments
RETAIL
146 Geary |
Leica Store SF |
Marmot SF |
Miu Miu BH |
Miu Miu LA |
Porsche Design Store SF |
Prada BH |
Prada Epicenter BH |
Prada Epicenter SF |
Prada NY
RETAIL DEVELOPMENT
33 Grant |
100 Grant |
240 Post |
399 Geary |
The Beacon
HOSPITALITY
Stevens Creek Hotel |
I Hotel Sacramento |
W Hotel NY |
W Hotel SF
HEALTHCARE
Horizon Ridge Nursing Facility |
Symphony Park Rehab Center
INSTITUTIONAL
Hamilton College Natatorium |
Silicon Valley University
PLANNING
Bei Hai Resort |
Carmelite Monastary |
Millbrae Station |
Mission Bay Master Plan |
Mission Bay Museum |
Mt Diablo Blvd Feasibility





