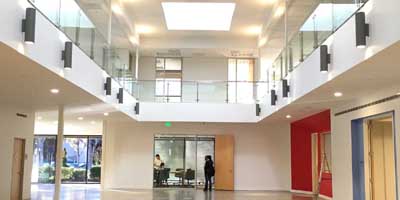NAME: HORIZON RIDGE SKILLED NURSING CARE FACILITY
LOCATION: HENDERSON / LAS VEGAS, USA
STATUS: CONSTRUCTION NEARING COMPLETION 2017
TAGS: ARCHITECTURE, INTERIOR, HEALTHCARE
PRESS:
26 Jun 2012, KTNV NEWS
"The center will eventually become a skilled nursing and rehabilitation facility. The state-of-the-art building will feature 169 beds, including private suites, a variety of activity and dining spaces and an art therapy center with a pool and private treatment rooms." - Positively Las Vegas, 26 jun 2012
Horizon Ridge is a skilled nursing and rehabilitation center for the elderly, housing the patients and providing staff members with the needed facilities to run a 24/7 nursing home. Two central atriums will provide every room with an outside view and natural light. The structure will be two storeys tall and will have 3 elevators servicing the entire building. The facility will also house various therapy rooms for patients and a training facility for staff. Expected to open in 2017.
Photos: WZ Architecture
Computer visualization: ZUM LLC

RECENT
146 Geary |
Carmelite Monastary |
Stevens Creek Hotel |
399 Geary - NEW PHOTOS
---
COMMERCIAL
185 Post Street |
500 Terry Francois |
800 Market Street |
4223 Richmond |
Ayala Corporate HQ |
Industrial & Commerce Bank
RESIDENTIAL
10 South Van Ness |
5800 Third Street |
Altitude Place |
Glassworks Condominiums |
Hanover Apartments
RETAIL
146 Geary |
Leica Store SF |
Marmot SF |
Miu Miu BH |
Miu Miu LA |
Porsche Design Store SF |
Prada BH |
Prada Epicenter BH |
Prada Epicenter SF |
Prada NY
RETAIL DEVELOPMENT
33 Grant |
100 Grant |
240 Post |
399 Geary |
The Beacon
HOSPITALITY
Stevens Creek Hotel |
I Hotel Sacramento |
W Hotel NY |
W Hotel SF
HEALTHCARE
Horizon Ridge Nursing Facility |
Symphony Park Rehab Center
INSTITUTIONAL
Hamilton College Natatorium |
Silicon Valley University
PLANNING
Bei Hai Resort |
Carmelite Monastary |
Millbrae Station |
Mission Bay Master Plan |
Mission Bay Museum |
Mt Diablo Blvd Feasibility























